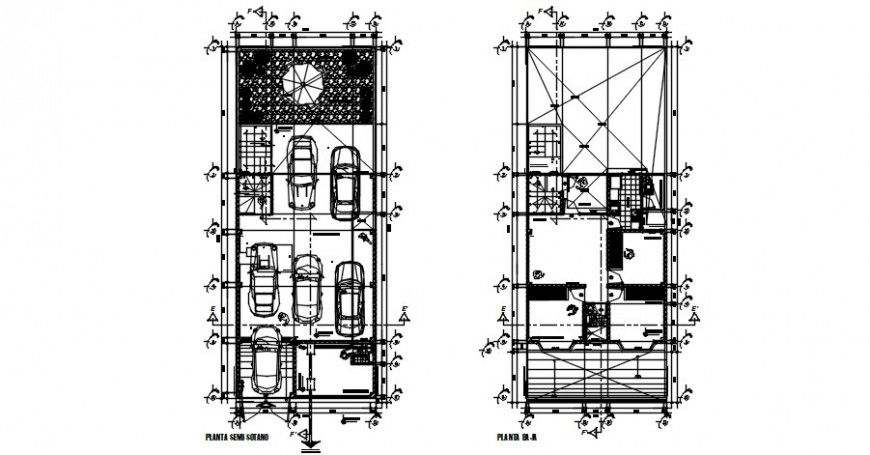2 d cad drawing of Housing car parking slot auto cad software
Description
2d cad drawing of Housing car poarking slot autocad software detailed with parking area with all construted column and detailed with parking slot and door level seen for store area shown in elevation.
Uploaded by:
Eiz
Luna
